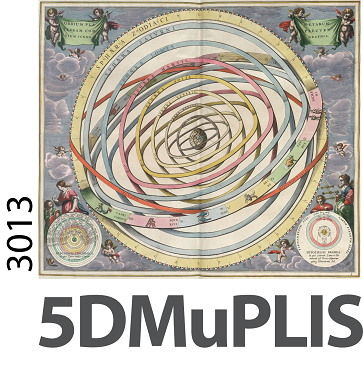 The complexity of modern urban environment requires the ability to handle a great number of various types of data "spatially"-with spatial reference and topological structure. Public demand for good urban governance (related to economy, environment, and/or so-cial issues) and efficiency improvement has brought the need for more sophisticated Sys-tems; as cities expand vertically a 3d topological structure of LISs (or 3d-GIS) is already used.
The complexity of modern urban environment requires the ability to handle a great number of various types of data "spatially"-with spatial reference and topological structure. Public demand for good urban governance (related to economy, environment, and/or so-cial issues) and efficiency improvement has brought the need for more sophisticated Sys-tems; as cities expand vertically a 3d topological structure of LISs (or 3d-GIS) is already used.
This project will develop an advanced 5D Multi-Purpose LIS (Land information System), based on existing 3d packages (traded by the two participating enterprises) for integrating and managing various types of information (financial, architectural, topographical, cadastral, valuation, engineering, ownership, etc.) from governmental, regional and local databases at 3d spatial dimensions + time + scale. The system will allow representations and analysis of real estate properties and manmade features in three physical dimensions (X,Y,Z), through time (planning phase, development phase, registration phase, modification phase, and so on) and at varying scales (level of detail). The proposed innovative system will focus on creating add-ons; the Israeli part will develop the prototype in the web (in the Cloud) while the Greek part will develop add-ons for desktop applications. Two applications will take place one in each country, that will test the product for cadastre applications and property rights redistribution after the implementation of urban regeneration/redevelopment reforms. The product is expected to provide the benefits of innovation, increase of prestige and competiveness to all involved participants (GeoSystems, Lab of Photogrammetry/NTUA, Visual Computing Laboratory-Centre for Research and Technology Hellas-Information Technologies Institute, SIVAN, Survey of Israel and Technion), and will be traded in both countries, as well as the global market, since it will serve the needs in both developed and developing countries.
